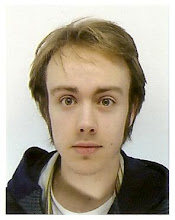Tuesday, I spent most of the day sorting out the maps on photoshop. Having spoken to Alex I know that the other layers can be added onto the map image afterwards and with different levels of transparency. So as soon as I have the other campus maps I can decided upon a uniform image resolution so all the image files are identical in size.
I finished the maps for the 4th, 5th and sub-basement floors today.I got in touch with two potential programmers and have arranged meetings relating to the creation of the ideas I have. One of the meetings is on thursday.
I used the last hour of the day to brainstorm ideas for Mixing and Mashing tomorrow. I've got 4 decent ideas for mixing and mashing tomorrow. I'm determined to (and will) win at least one of the prize catagories.
