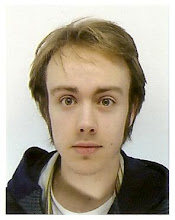Friday, odd working hours today. Started early, finished late but had lots of breaks in between. This morning I perfected how the format of the tools would look on the map itself. I completed the 6th floor of Regent and now have the specifications I need for the rest of the floors and indeed: campus'.
The following functions are currently avaliable:
- Large/small print room numbers (and additional information)
- Highlight stairs
- Highlight lifts
- Hightlight toilets
- Hearing Induction loop locations
- Tinted background (for dyslexic users)
By the time this is completed:
- I want it to be functional on iPhones
- Touch sensative map movement
- Have a search box for room numbers
- Easily select campus and floor
- Have a live lift service feed
In the late afternoon I returned to Harrow campus to use the AutoCAD software once more to get ALL my floorplans identically layed out. No doors to be visible (on the zoomed out mode there is just FAR too much details for doors to be on the map) and everything to be in black and white. No room numbers or writing of any kind except whether the stairs go up or down.

No comments:
Post a Comment